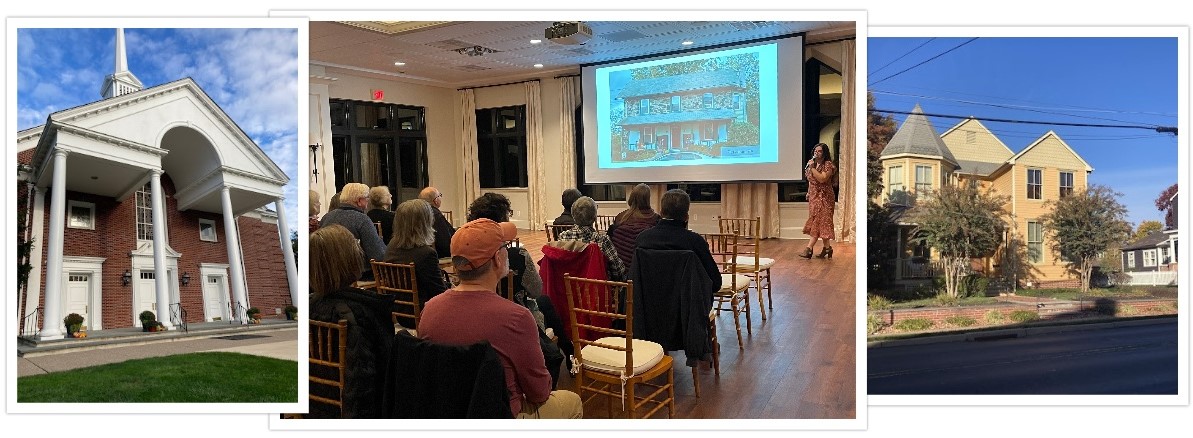Bucks and Montgomery Counties are full of history, and one can find a rich mix of architecture in their streetscapes and housing stock. The various home and building styles create a footprint of the communities’ growth and development through time. Beyond being beloved landmarks, historic buildings create a living timeline.
In a recent Heritage Conservancy event at Aldie Mansion, Melissa Lee, our Volunteer and Historic Events Coordinator, shared examples of some of the historical architectural styles that make up various communities in Montgomery and Bucks Counties.
In a presentation about the most common architectural styles found in both counties, she shared key identification features of each style. Melissa talked about the beauty these historic structures add to their neighborhoods and the ways communities benefit from historic preservation, from hometown pride to the connections people make to the crafts and trades that building upkeep supports.
Here is a quick primer of some architectural styles to look for in your community and the rough dates in which these styles were built.
Georgian 1700 – 1780
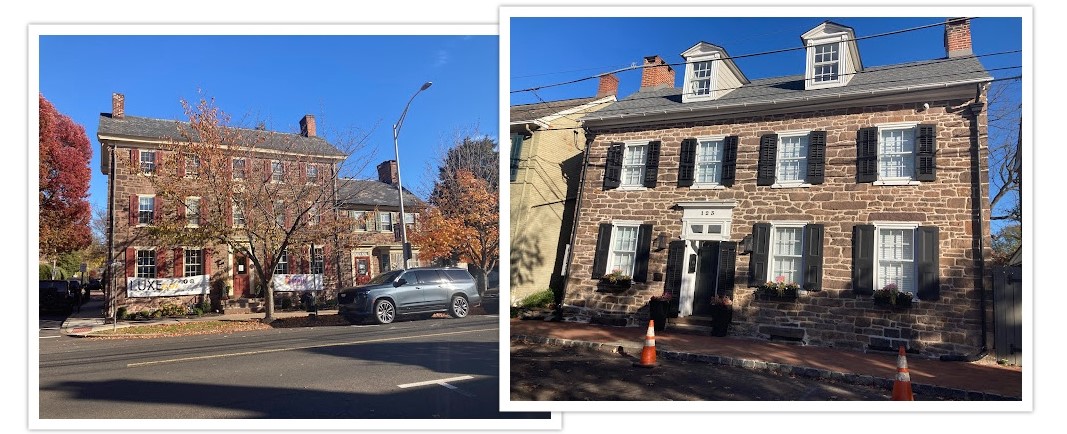
The Georgian style was one of the first adopted for building in the U.S. Borrowed from England, this wave of construction marked the beginning of high-style in America. Georgian buildings are normally symmetrical and built from stone or brick. They often feature decorative quoins, the exterior corner seams are well-defined. Transom windows over the door are also common. Above: Newtown (left) and Doylestown
Federal 1780 – 1820
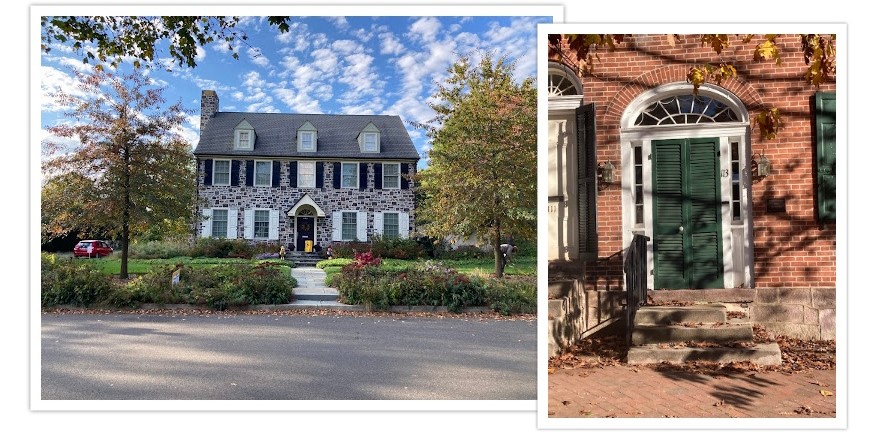
Like the Georgian style, Federal architecture is symmetrical. Above the door, you are likely to see an elliptical fanlight. Double-hung windows are the norm, with six-over-six window pains. The style includes delicate classical details as well. Above: Doylestown (left) and Newtown
Greek Revival 1825 – 1860
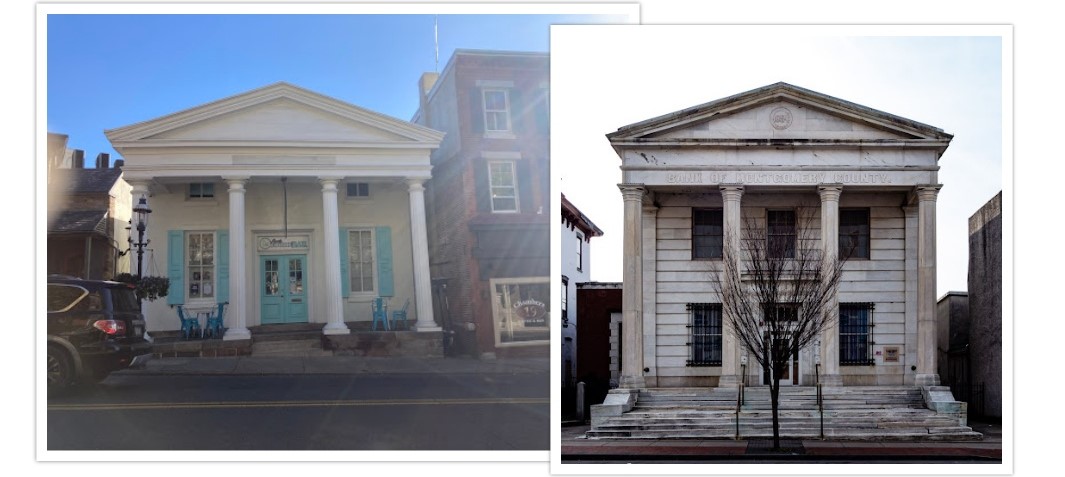
Greek Revival architecture is distinct for its common use of Doric-style columns. Other hallmarks include a low-pitched roof and a full-length and height entry porch. Large windows and doors are another common feature. Its popularity in the U.S. appears to have coincided with the Greek War of Independence (1821 – 1830), and those events may have inspired a renewed interest in classical Greek architecture. Above: Doylestown (left) and Norristown
Gothic Revival 1840 – 1880
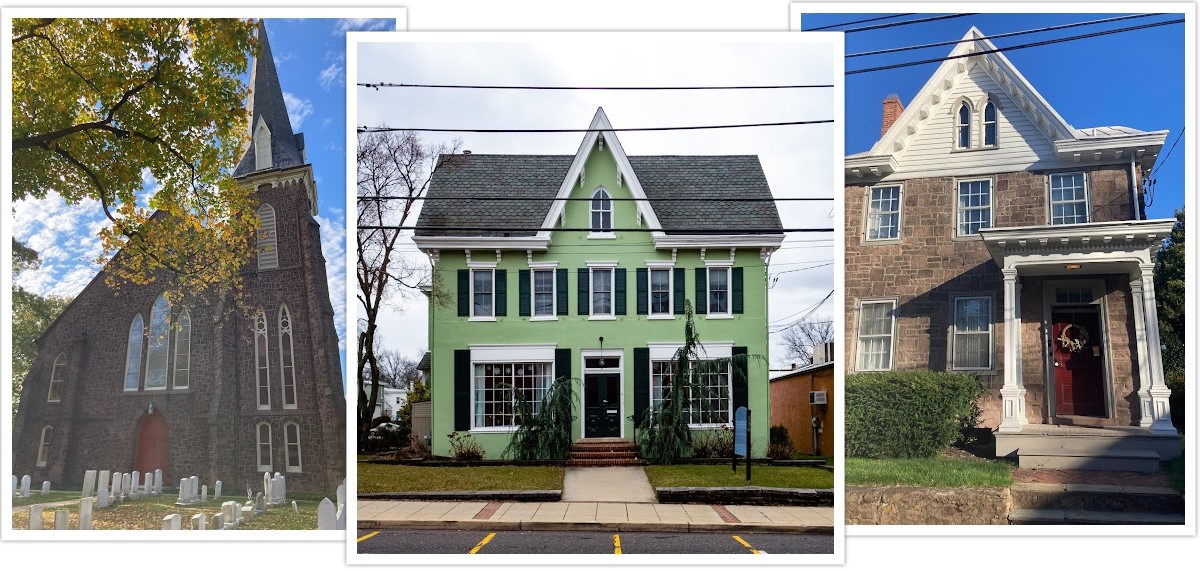
The Gothic Revival style is common to see in churches. Look for a steep-pitched roof with decorated bargeboards. Many Gothic Revival buildings have a one-story porch. And of course you will recognize the high arches and Gothic-shaped windows. Above: Doylestown (left), North Wales (center), Newtown (right)
Italianate 1840 – 1885
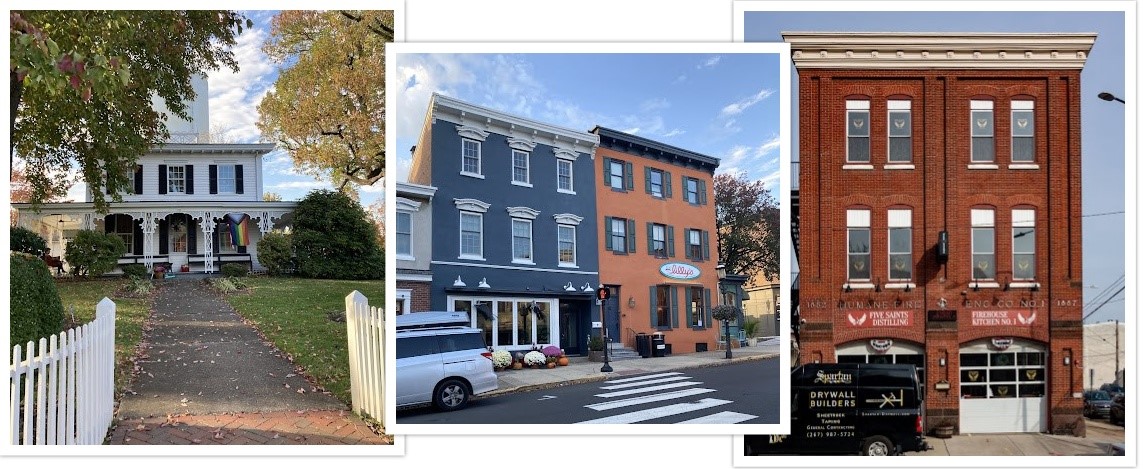
Italianate architecture captures that formal Italian villa look, with low-pitched roof, decorative quoins, and eaves with decorative brackets. Italianate buildings often have a cupola and porch, and they are typically 2 or 3 stories. Above: Doylestown (left and center), Norristown (right)
Second Empire 1855 – 1885
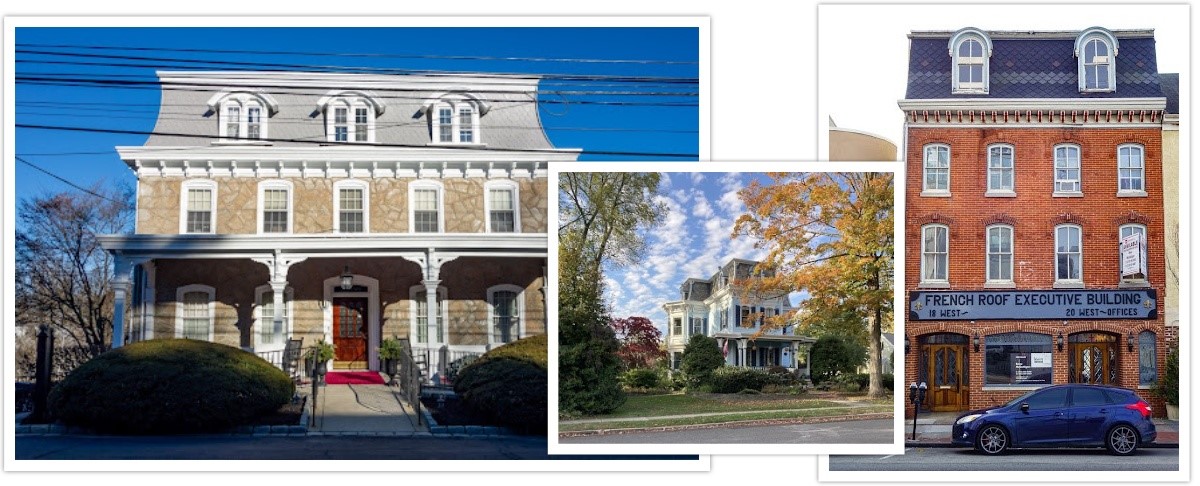
Second Empire architecture is often associated with haunted houses, especially for its iconic mansard roof. Other key elements of the style include dormers (sometimes rounded), towers, quoins, and eaves with decorative brackets. Many Second Empire buildings include a one-story porch. The style originated in France, and the mansard roof is said to have evolved as a tax cheat, when taxes were based on the number of stories a building had. Above: Lafayette Hill (left), Doylestown (center), Norristown
Queen Anne 1880 – 1910

A fan favorite, Queen Anne style is known for its whimsy. It is often marked by bright colors and patterned shingles. Buildings may be asymmetrical and have steep-pitched, irregular roofs. Look for corner towers (round or polygonal) and dormers or cross gables. Above: Doylestown (left), Norristown (center), Newtown (right)
Colonial Revival 1880 – 1955
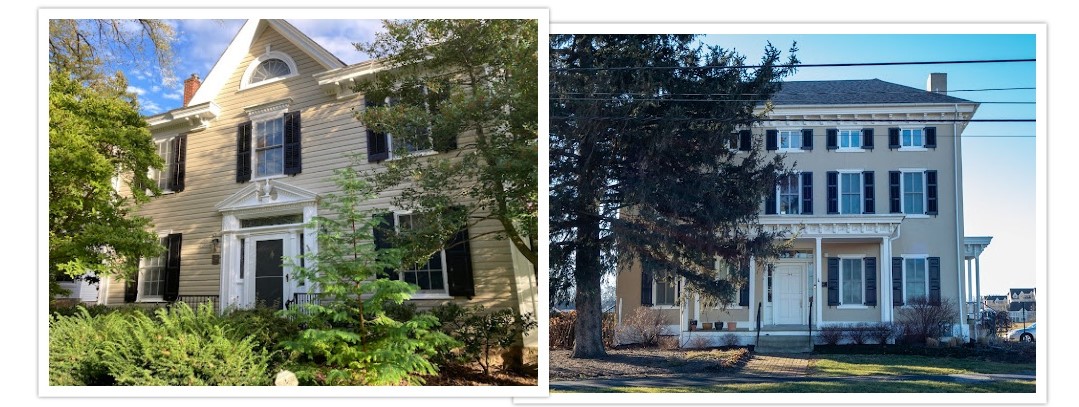
The Colonial Revival style may have been influenced by the American Centennial (1876), but interest in the style continued well into the 20th century. It includes columned porches, front-door sidelights, and double-hung windows. The buildings are normally symmetrical. You might even see the recognizable broken triangular and segmental pediments like the one above the doorway in the photo on the left. Above: Doylestown (left), Lafayette Hill
Tudor 1890 – 1940

The Tudor style is near and dear to our heart, as it is the style of Aldie Mansion, Heritage Conservancy headquarters. Hallmarks of the style include steep-pitched roofs, narrow windows, prominent decorative chimneys, and patterned brickwork. Tudor homes are normally asymmetrical and often include a parapeted gable, a gable that rises a little above the roof. Many include half-timbering, though you won’t find that on Aldie Mansion’s exterior. Above: Aldie Mansion in Doylestown
Heritage Conservancy is dedicated to local historic preservation and educating the public about historic preservation through presentations such as this one. Learning more about our historic preservation work and join us for more upcoming events.
Information and Bucks County photos (aside from the Aldie Mansion images) are furnished by Melissa Lee and Montgomery County photos furnished by Barry Rauhauser, Executive Director of the Historical Society of Montgomery County.
