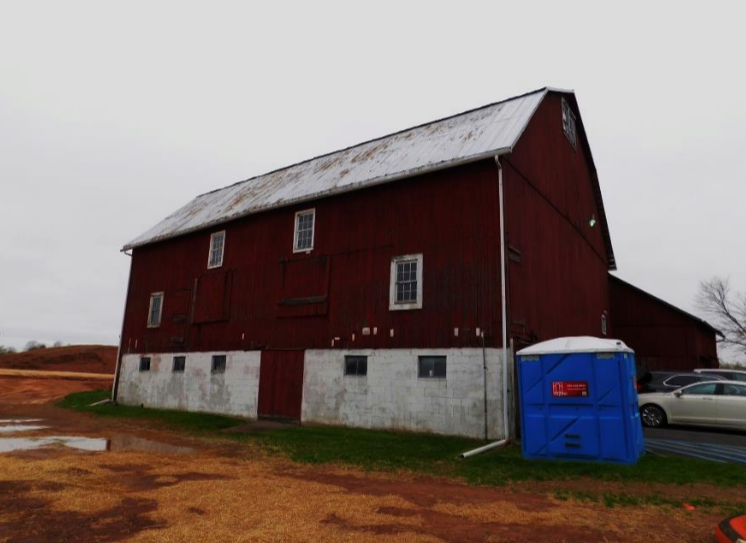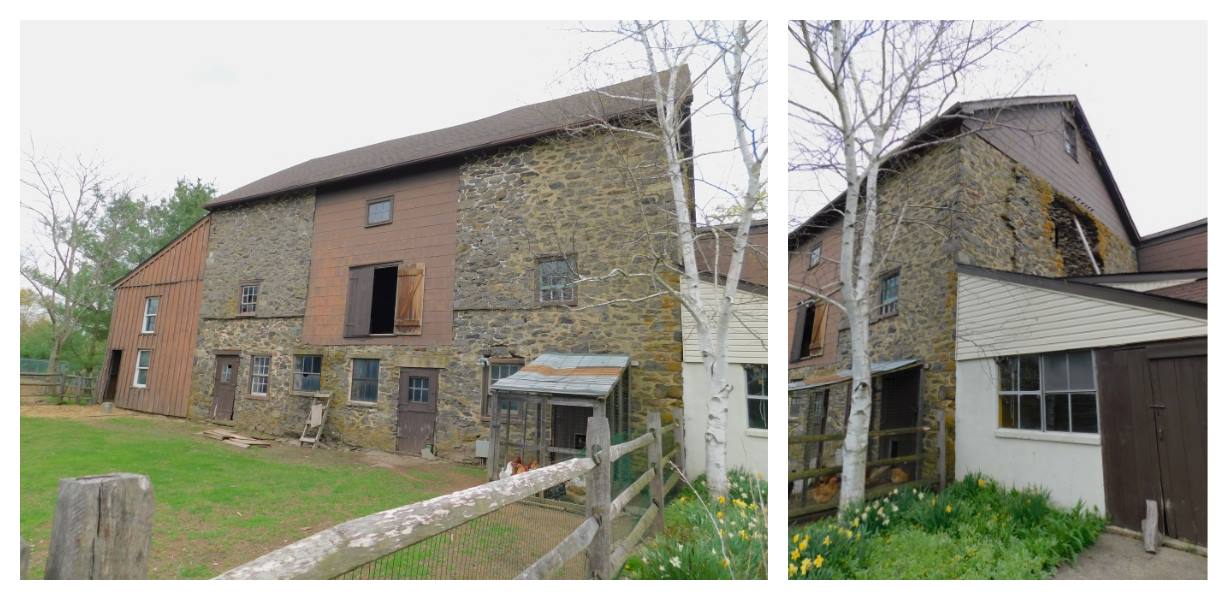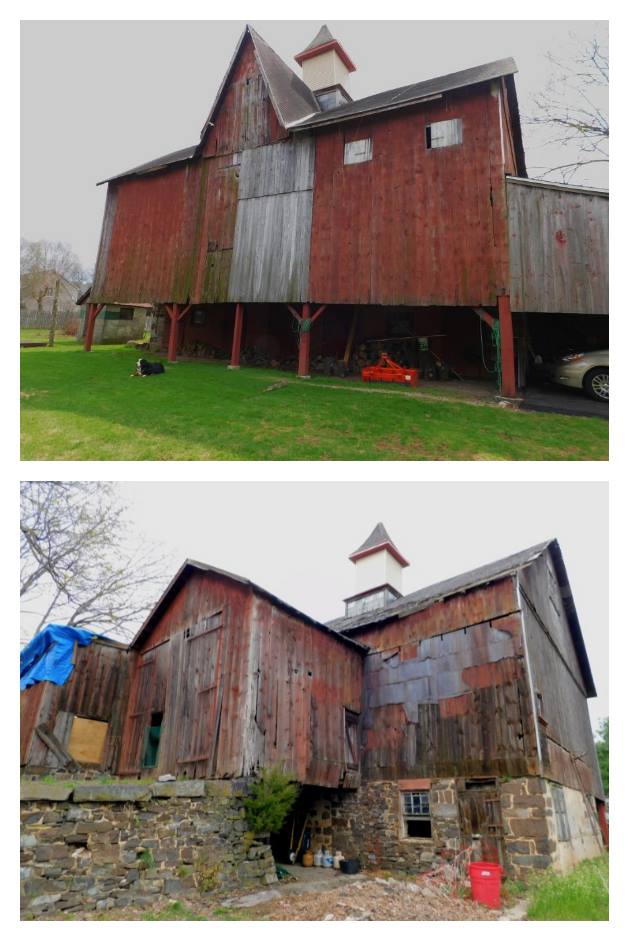By Jeffrey L. Marshall, President of Heritage Conservancy and National Barn Alliance Board of Directors
This month was a tough one for old buildings, particularly old barns. Heritage Conservancy was asked to go out and look at three(!) barns that were going to be demolished. The gloomy weather seemed appropriate for this somber task–the presence of a vulture flying around one of the barns was fitting.

In one case, the barn was in the middle of a proposed residential subdivision. While the old stone house adjoining the barn was to be preserved, the old barn was not; it just didn’t fit into the 21st century landscape. “Remnant” barns in suburbia are complex issues. We generally appreciate when barns are saved on a lot, but as the next two cases will confirm, not demolishing a barn is not always the same as preserving it. To successfully preserve an old structure, it must have an economically viable use. Not many people can afford the ongoing maintenance costs for a building they don’t have a real purpose for. We applaud those who make such an investment because they recognize our heritage or simply appreciate the beauty of an old barn.
The second barn was also part of a residential subdivision. In this case, the old stone house (dated 1839) and the stone English Lake District-style barn, which appears to have been built around the same time as the house, were put on a lot of 1.41 acres. Both structures were preserved and the property was purchased by the current owners in 2013. Recently, a portion of the old barn collapsed. Due to a conflict over insurance coverage, the property owner faces having to cover the entire cost of restoration; an expense that the family cannot justify. They love the barn, but they really don’t have a need for such a large structure. (**We have since heard that this barn is being rehabilitated–we loved hearing this!)

Evidence shows that the English Lake District barn had a catastrophic failure in the past. It looks as though the entire corner of the barn had been rebuilt at one time. The cost of such a repair made sense and was justified when the barn was the focal point of a 121-acre farm.
The third barn is a Gothic Revival Barn with a tall, dramatic central cupola and cross gable. A relatively late structure, the barn was built between 1876 and 1891 and went through several renovations since its initial construction. The forebay and cross gable were additions, and the recessed stable wall underneath them was closed in with a brick wall. The bank on the back of the barn seems to have been cut back away from the barn to form an open bridge to allow wagon access to the threshing floor; like wooden bridges over streams, it is a covered bridge.

The barn is located on a 2.3-acre lot. The current owners purchased the property in 2018 with the intent to restore the old structure.
Unfortunately, the barn suffered decades of deferred maintenance. The amount of work and money needed to restore it far outweigh the economic return on the investment.
Old buildings, by their very nature, are survivors. They face threats from man and nature from the day they are built. We are lucky to live in an area with a vast number of survivors. Hopefully, however, we are not lulled into false sense of security that a building that has stood for over one hundred years will continue stand for another one hundred.
Author’s note: There are many reasons buildings are not preserved. It is fortunate at least that each of the property owners in this case felt it important that the barns were documented. Instead of focusing on the negatives associated with the demolition of these structures, we should always appreciate seeing these survivors and recognize that they are a finite resource worthy of our admiration. This short article is to pay homage to the three barns and recognize that their passing should not go unnoticed.